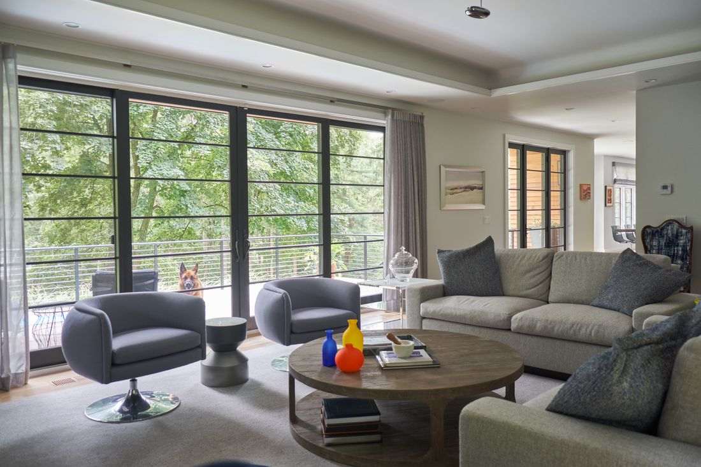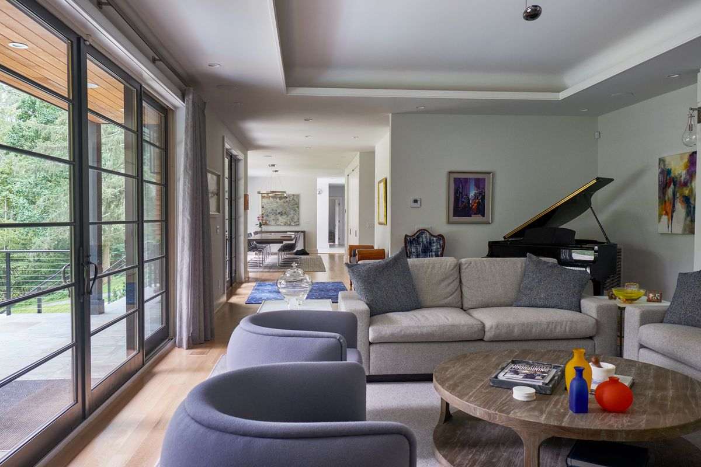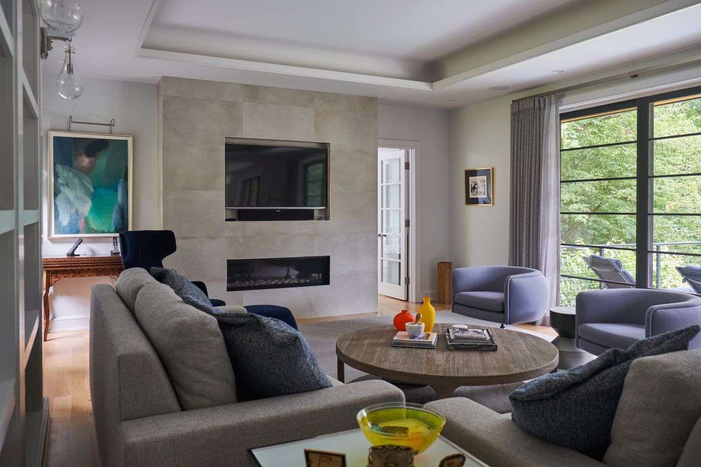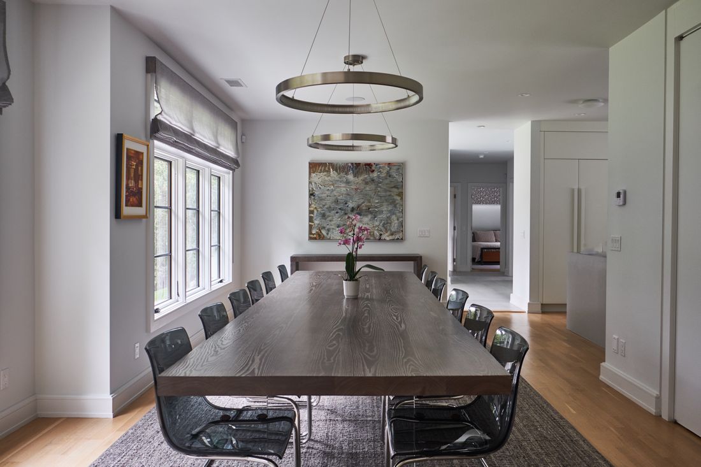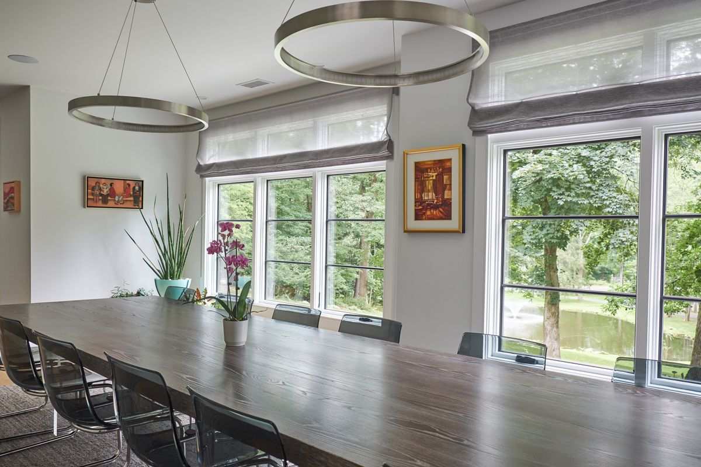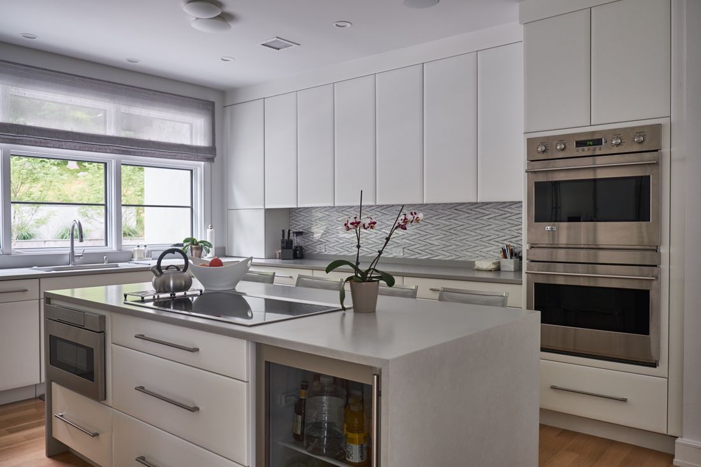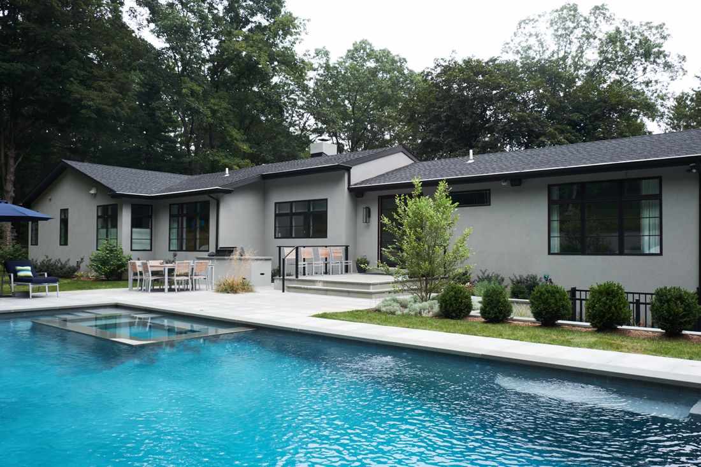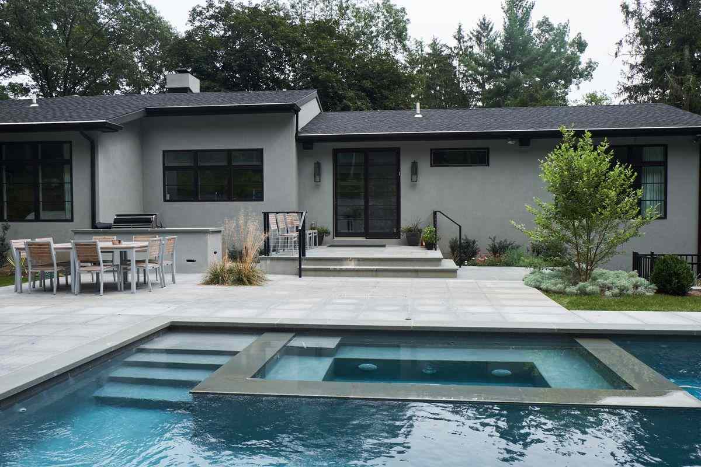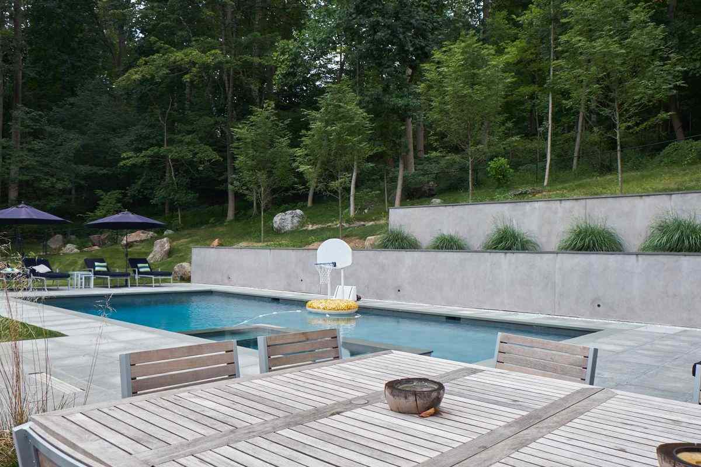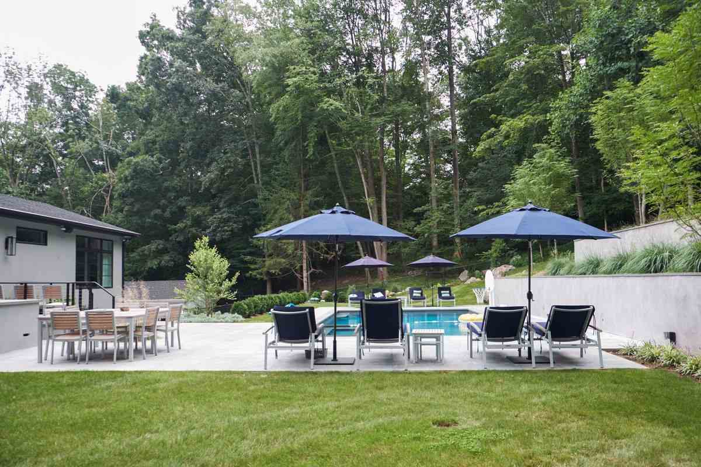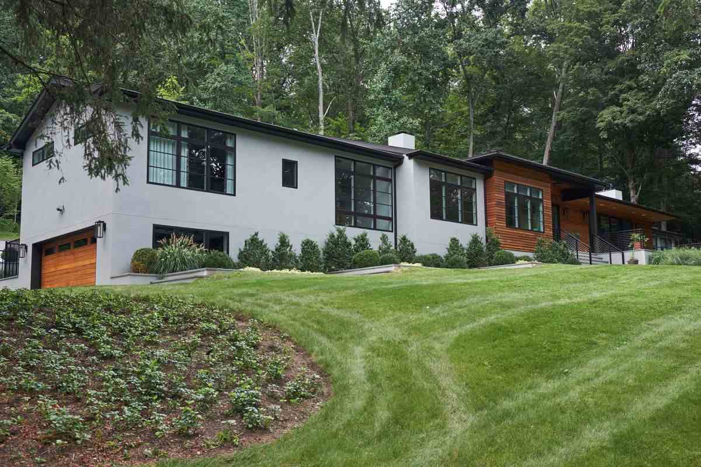Mary Faithorn Scott Architecture
Project Overview:
- Gut renovation of one-story ranch house
- New kitchen, living room, dining room, bedroom, bathroom, outdoor space
STYLE: Contemporary
Goals & Considerations:
My clients wanted one-story living with an open contemporary feeling. They applied a keen sense of design to change the configuration, style, and decoration of the original house.
One example of this was their decision to replace the original painted clapboard siding with low-maintenance stucco. The contrasting materials added interest. Stained cedar accents delineated the entrance, and black-framed casement windows accented the stucco.
The house had existing high ceilings which we increased another foot in the living room for added dimension. We used light floors and pale wall colors combined with numerous windows to produce a light-filled interior.
Share:
Facebook
Pinterest
Twitter
Email

