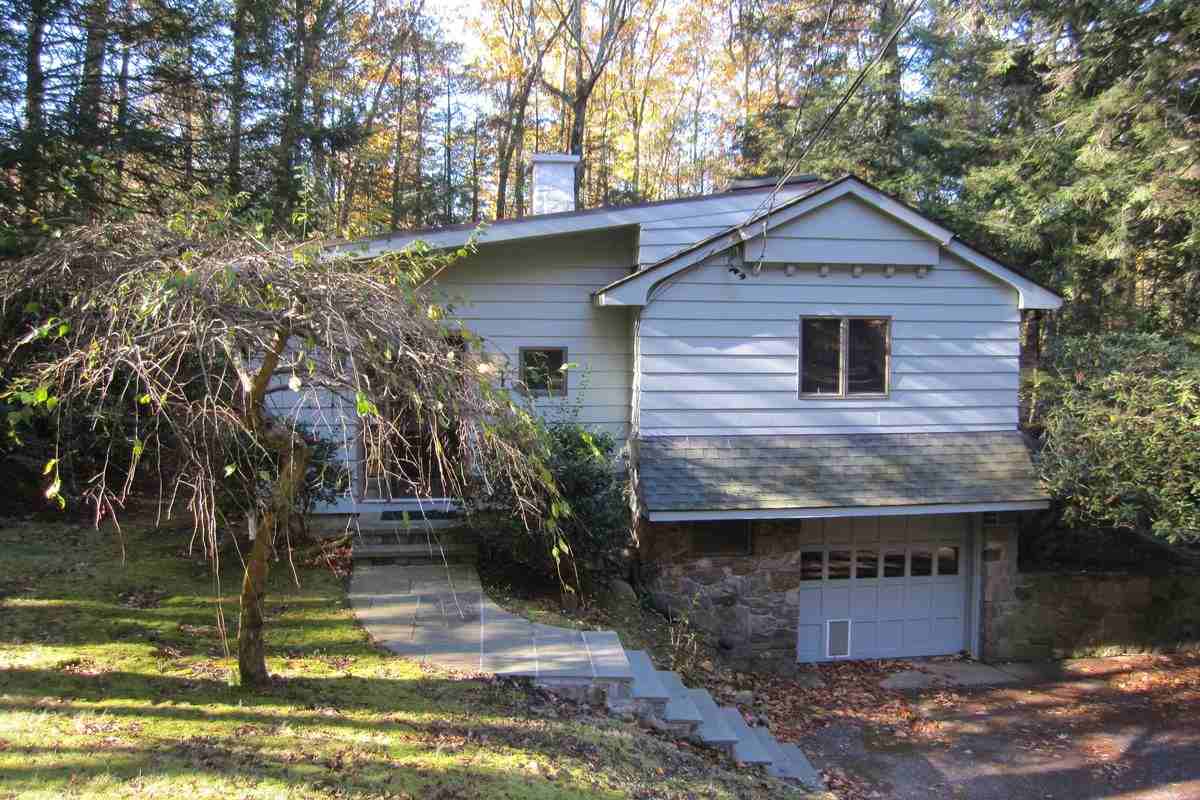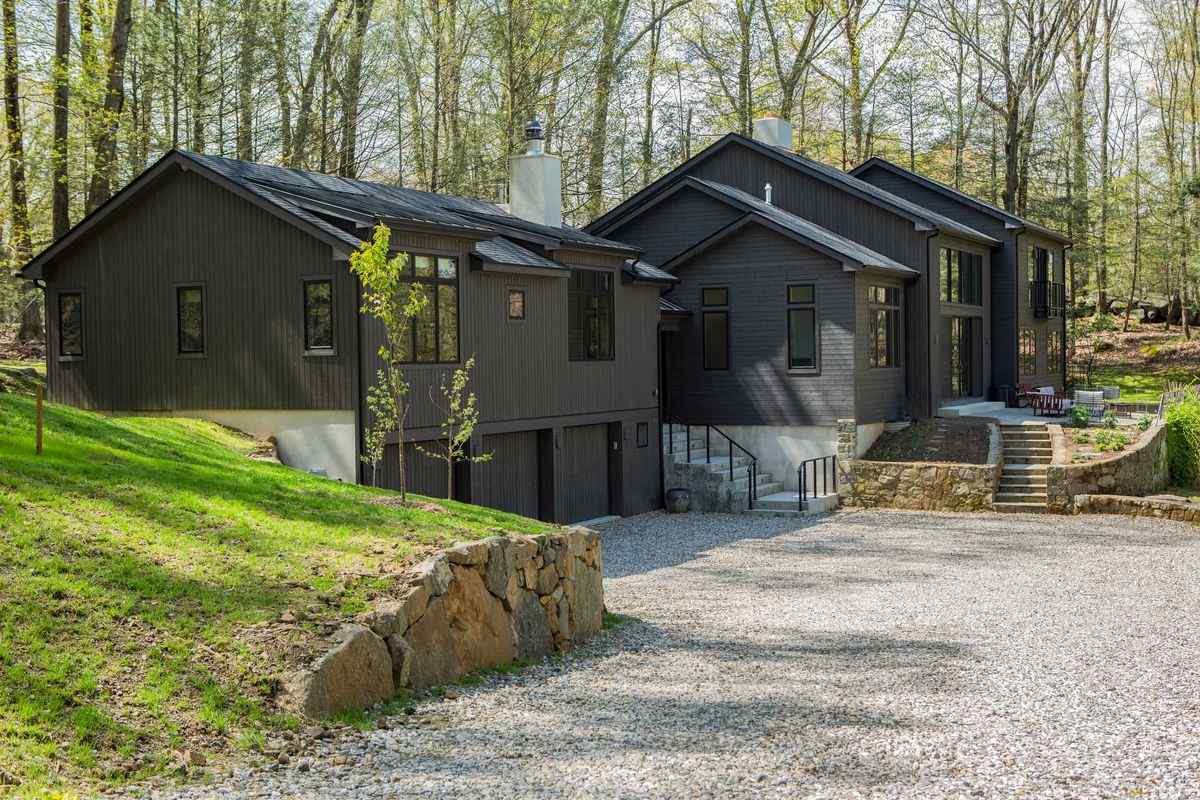Mary Faithorn Scott Architecture
Project Overview:
- New construction of 3-car garage with accessory apartment and mudroom
- Addition of great room with dining and living area
- Kitchen renovation
STYLE: Contemporary
Goals & Considerations:
My clients are a young couple who moved from Manhattan to Westchester with the idea of establishing a family compound.
The first phase of this project was a 3-car garage with an accessory apartment above for the owners’ parents. To create the space for this we excavated into a hillside, which required approval of the town’s engineering department, as well as the usual building department approval.
In the second phase we used the foundation of the existing one-story house, and added a double height space and second floor for a master suite. An entry foyer/mudroom connected the two phases.
The owners are a creative couple which can be seen in everything from their choice of all new windows, doors, and siding; to the decorative pendant lighting in the great room; to the pre-finished wide-board oak floors.


