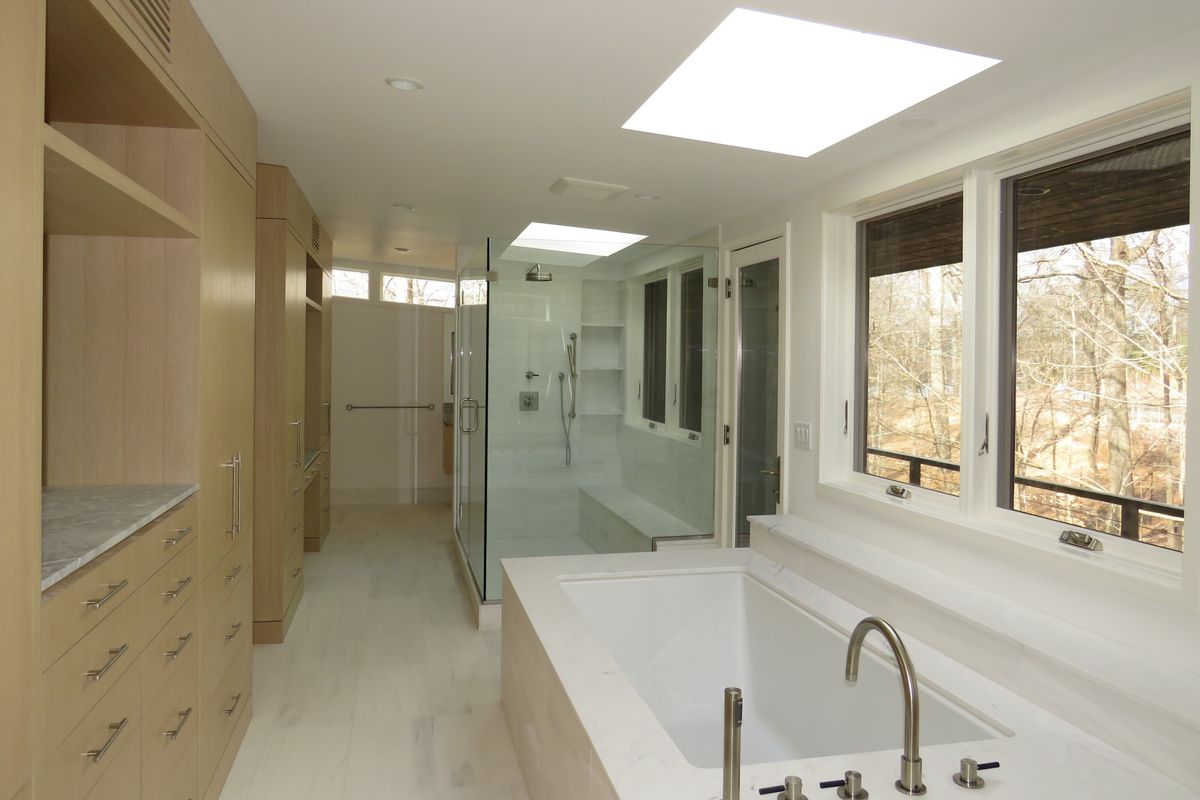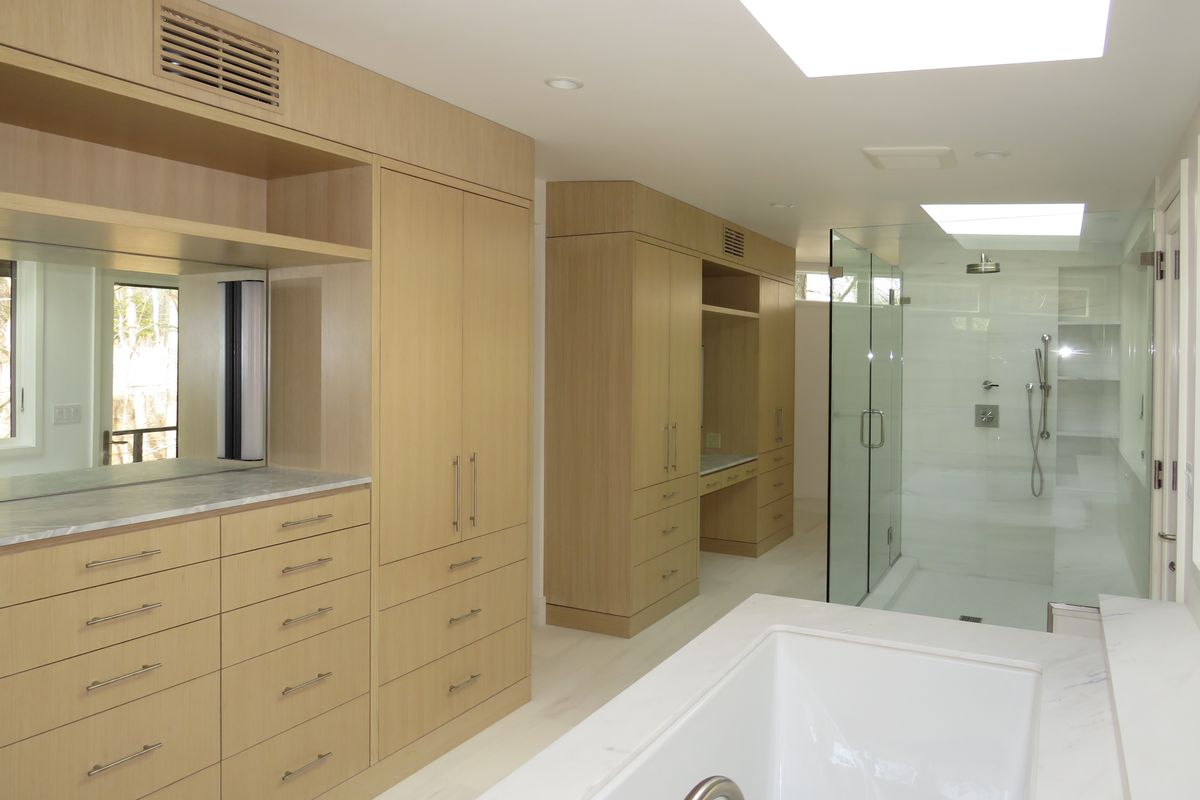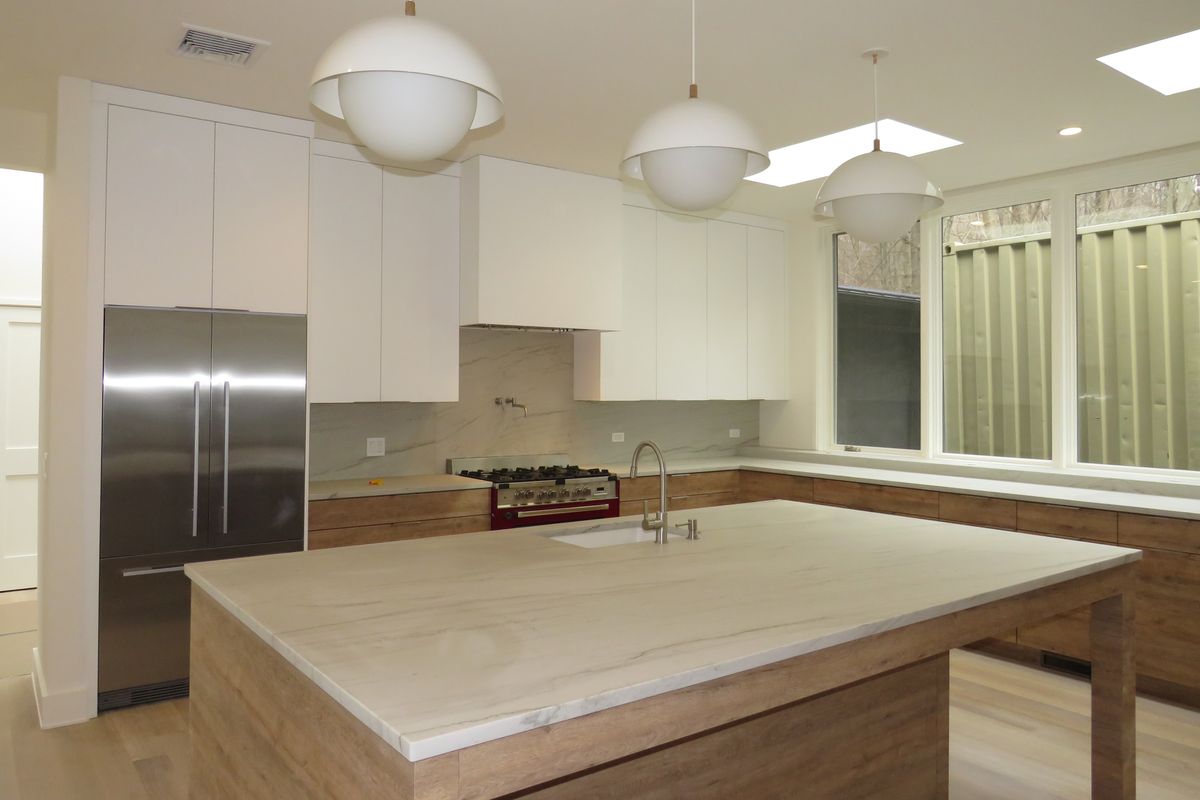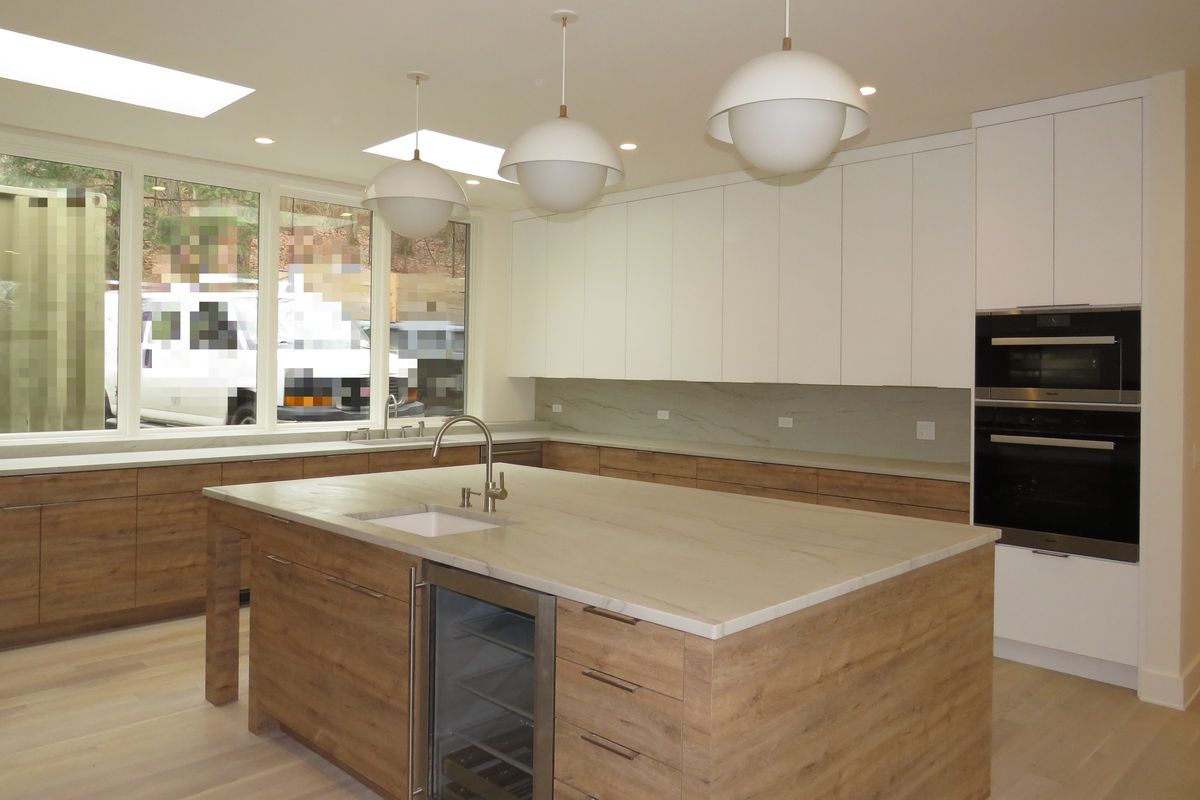Mary Faithorn Scott Architecture
Project Overview:
- 3-story addition of master bedroom and master bathroom, first floor family room, and basement gym area
- Kitchen renovation and extension
- 3-car garage new construction
STYLE: Contemporary
Goals & Considerations:
My client’s house is situated on a beautiful wooded site, overlooking a lake. Their goal was to expand an interesting, midcentury modern house to meet the needs of a young family.
Since the area is heavily wooded, we focused on opening the home to allow for more natural light while preserving excellent views of the lake. The design brought more light to the core of the house with an open stairway lit by large windows and skylights.
The environmental impact was a key consideration throughout the project. We confined the addition to the footprint of the pre-existing enclosed pool and we worked closely with the Wetlands Commission and obtained the necessary approvals.




