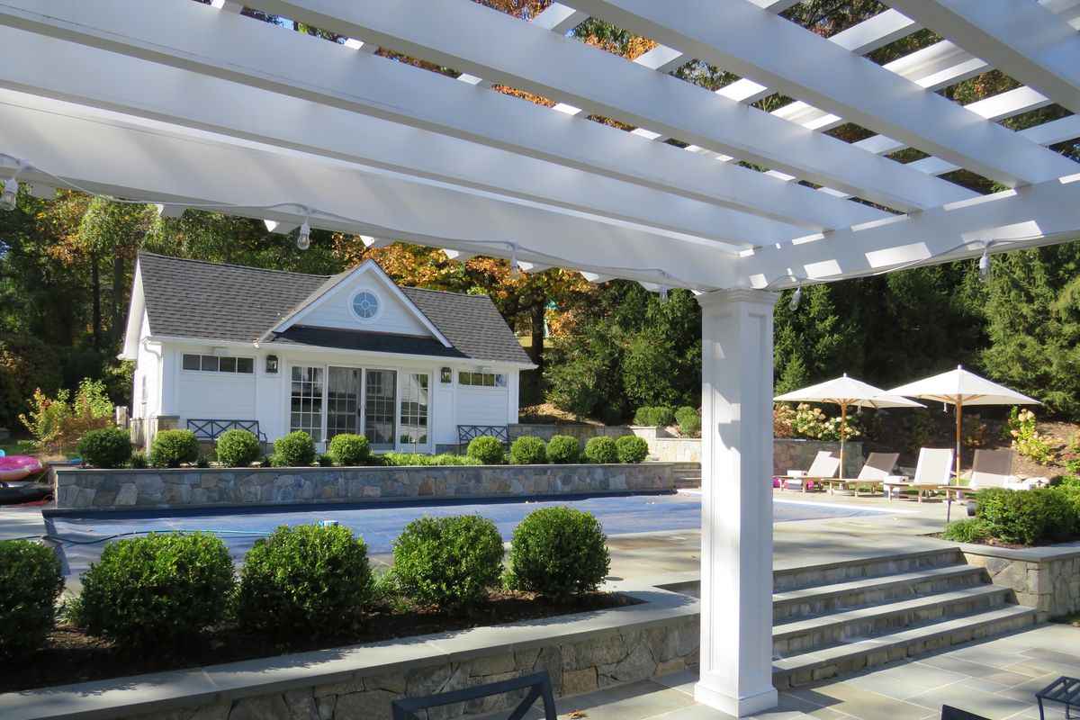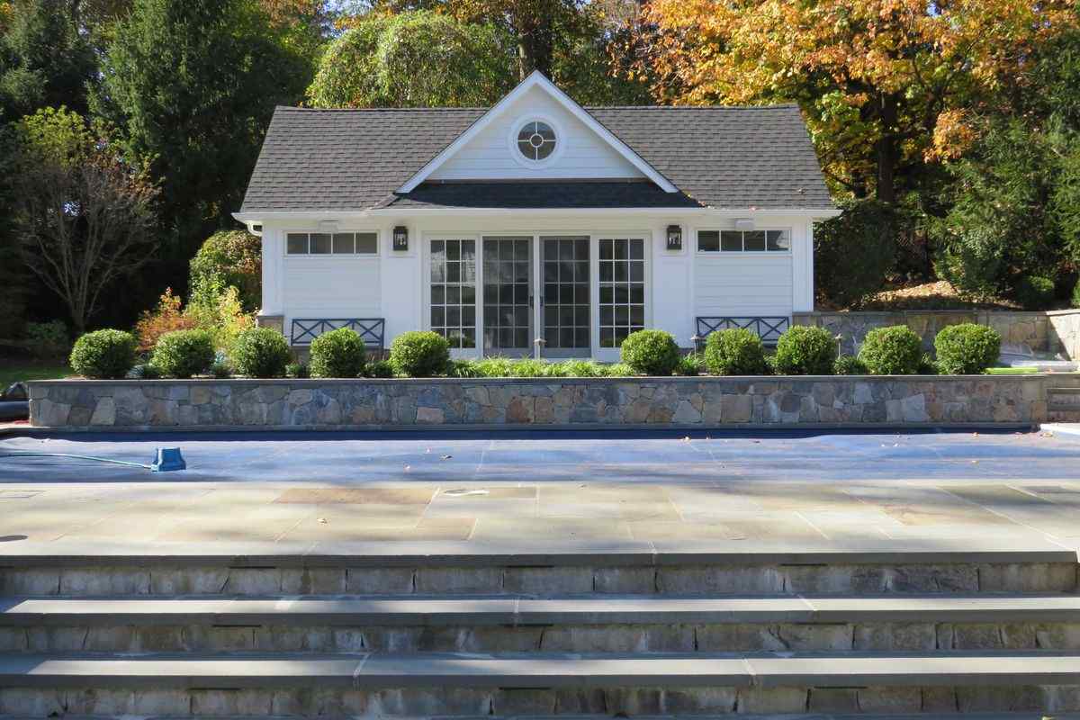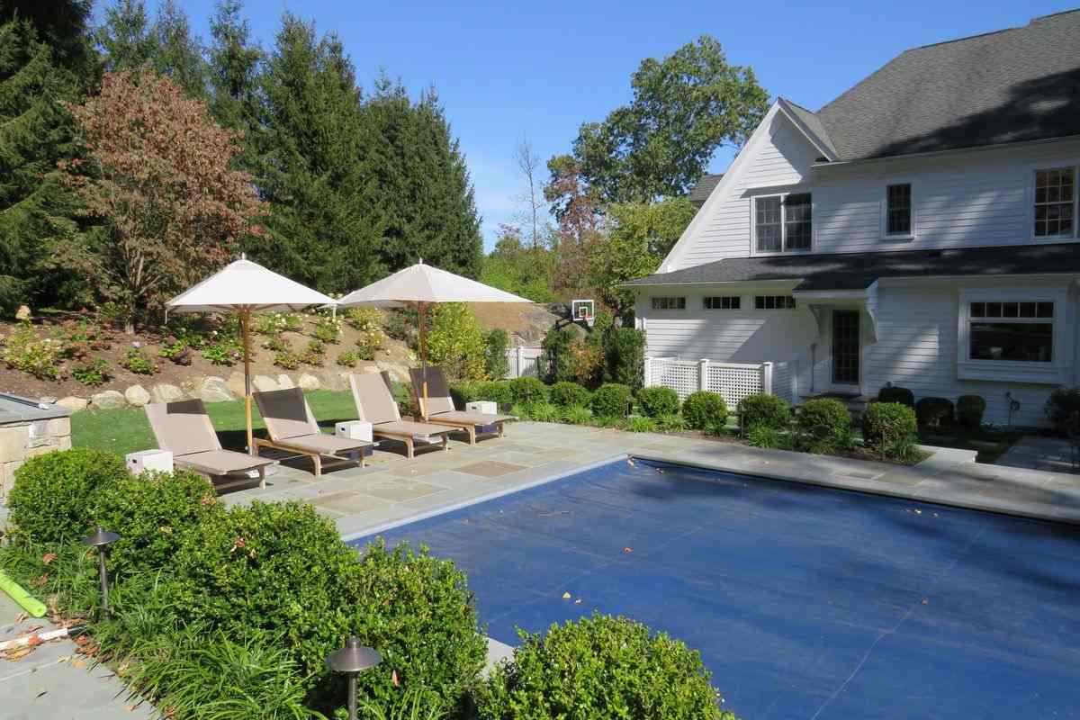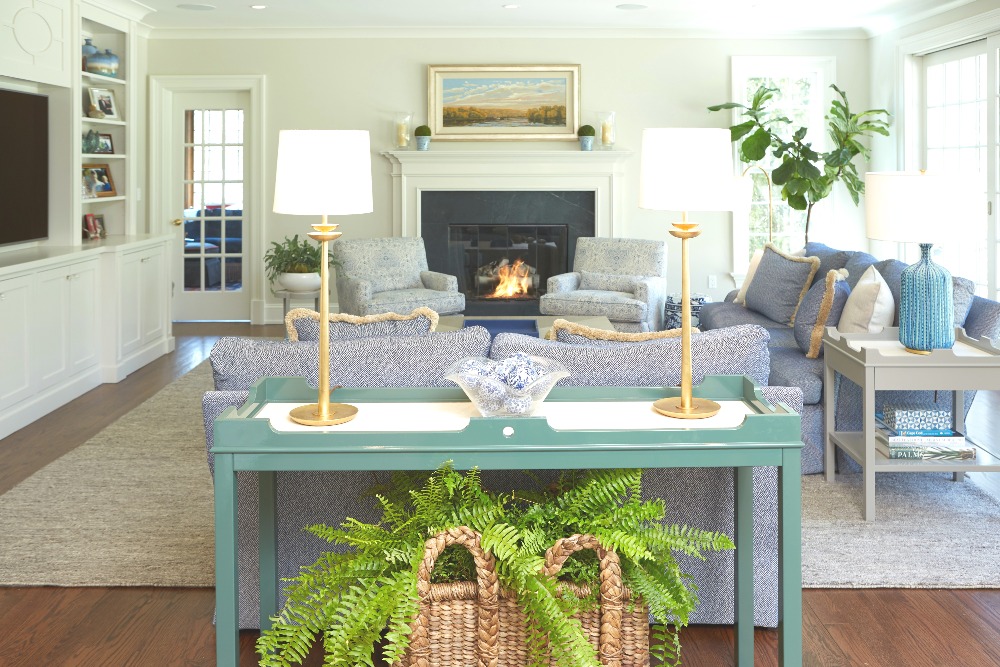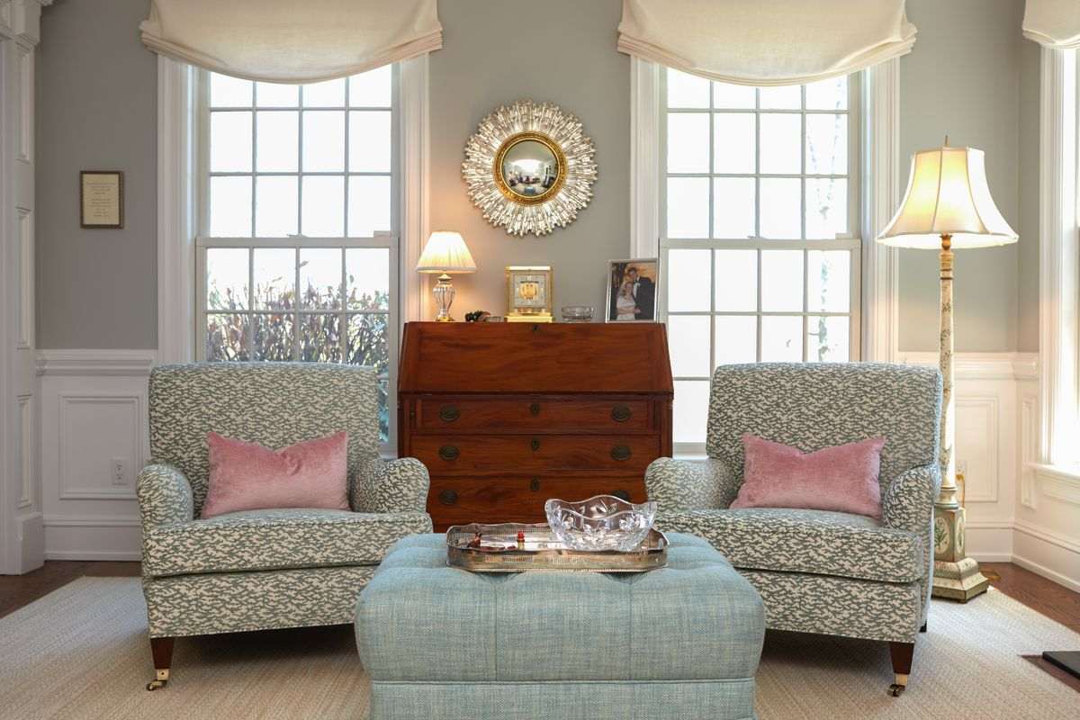Mary Faithorn Scott Architecture
Project Overview:
- Pool house new construction
- Kitchen and family room addition and renovation
- New construction of mud room and butlers pantry
STYLE: Center Hall Colonial
Goals & Considerations:
My clients’ initial goal was a larger kitchen with an island for their family of six to gather around.
In the addition and renovation, we pushed the kitchen out to meet an existing eating area with a beautiful vaulted ceiling. The space also opens up to a family room and has access to a patio with its own built-in kitchen.
Subsequently, we designed a pool house to complement the style of the existing home. The pool house provides an enclosed space for a sitting area, kitchen, bathroom, and laundry.

