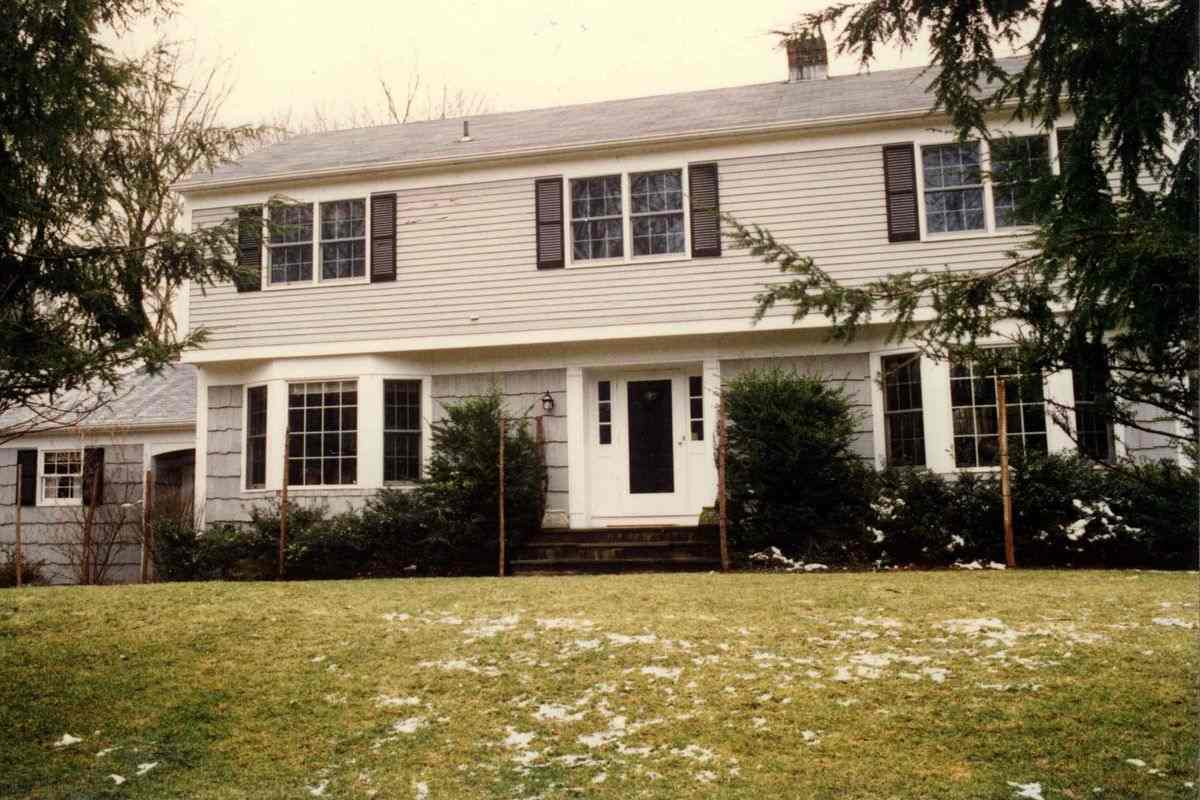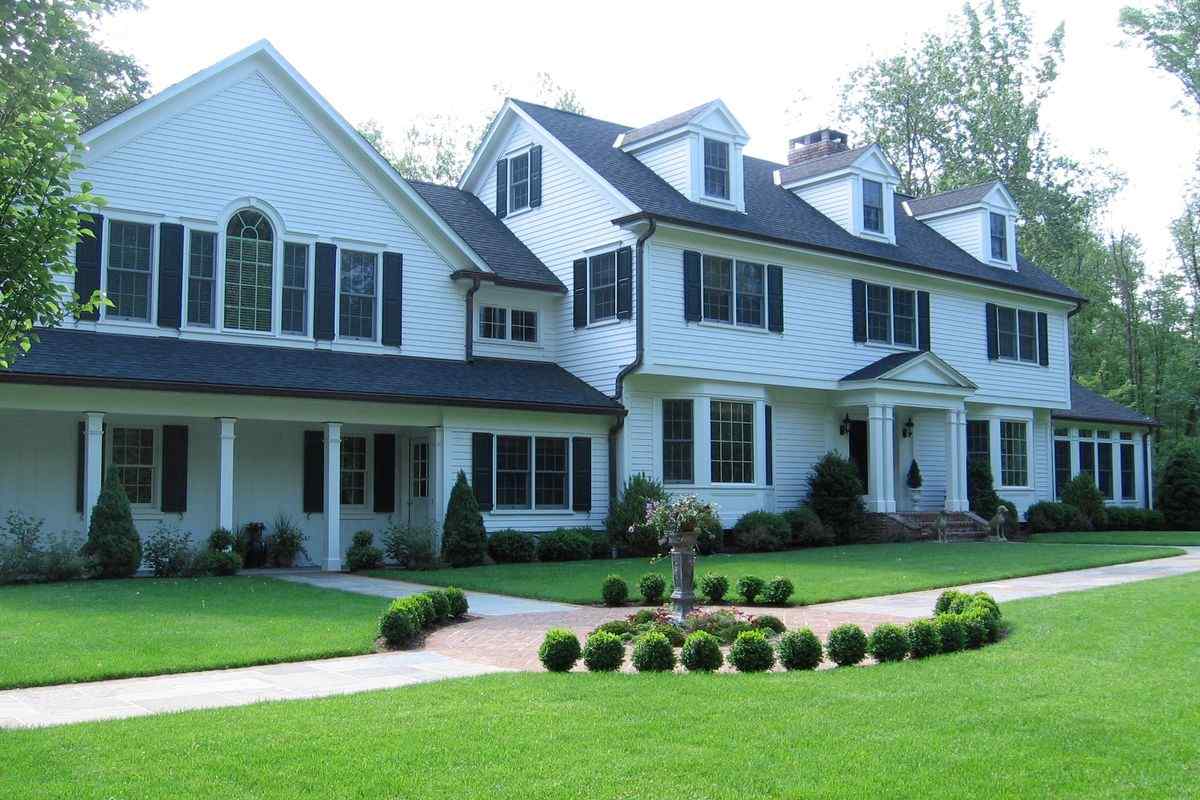Mary Faithorn Scott Architecture
Project Overview:
- Renovation of one-story family room
- Expansion of kitchen
- Expansion of garage from 2 to 3 cars with master suite above
STYLE: Colonial
Goals & Considerations:
The original home was a boxy colonial from the 1950s and the scope of our project evolved over time.
The first phase was a light-filled one-story family room. The second phase was an expansion of the kitchen. The third phase was enlarging the garage from two cars to three, with a master suite above.
As part of the third phase, the roof was raised, its pitch was steepened, and dormers were added. Architectural trim and details such as a balcony, brackets, and portico lent a more stately appearance overall.
The master bedroom features french doors leading to a balcony, a fireplace, built-in window seats, and a coffered ceiling.


